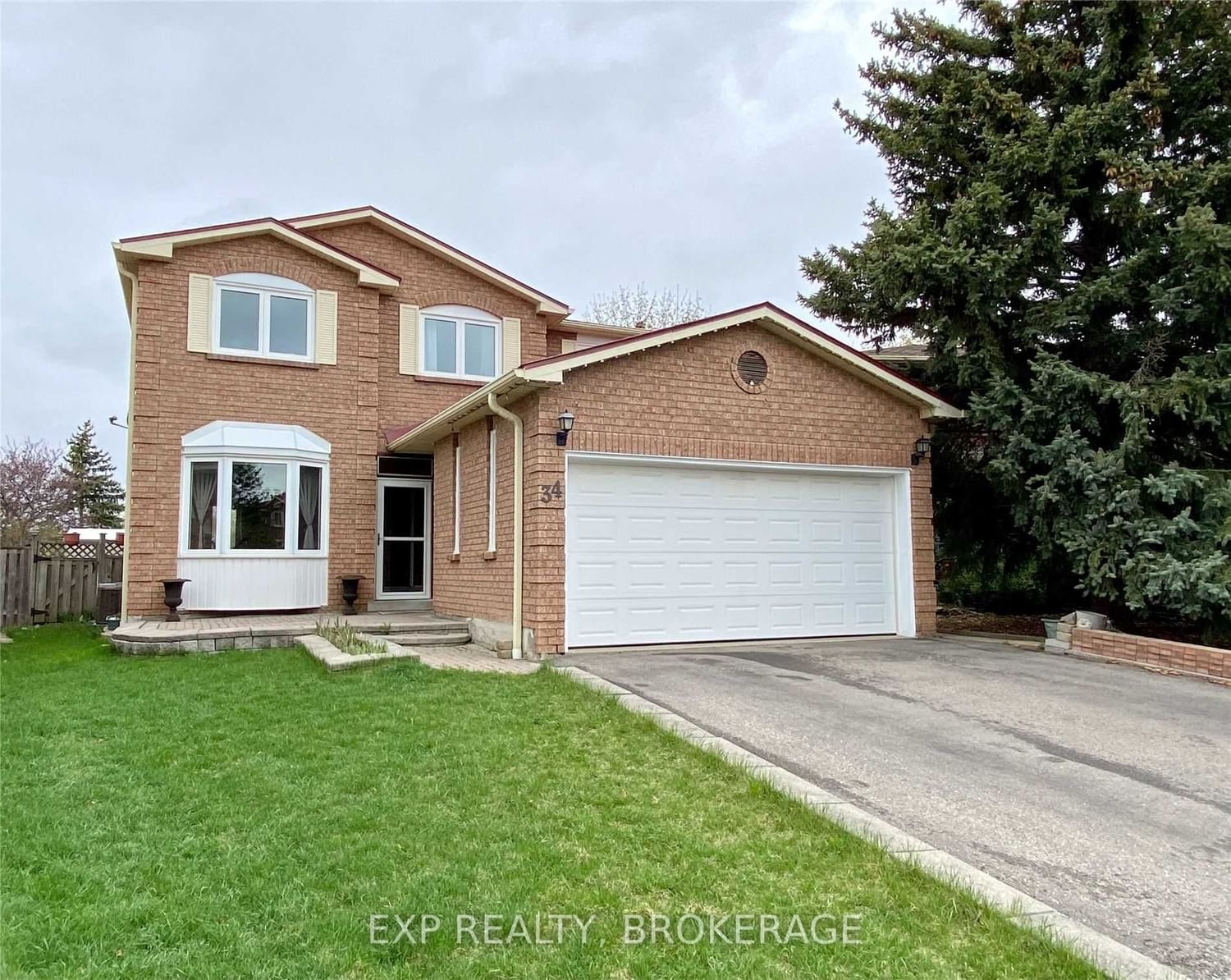$999,999
$*,***,***
4+1-Bed
4-Bath
2000-2500 Sq. ft
Listed on 4/20/23
Listed by EXP REALTY, BROKERAGE
Location, Location, Location! This Fabulous, Well-Maintained Four-Bedroom Home Is Situated On A Quiet, Tree-Lined Crescent In Brampton West. It Comes With A One-Bedroom Legal Basement Apartment, Sits On One Of The Largest Lots In The Area And Backs Onto A Green Space. Highlights Include A Family Room With A Wood-Burning Fireplace, An Open-Concept Living And Dining Area Ideal For Entertaining And A Bright Breakfast Area With Additional Cupboards That Overlooks The Huge Backyard. Hardwood Floors Run Throughout The Home, Except For The Hallway, Kitchen, Breakfast Area, Bathrooms And Laundry Room Which Have Ceramic Tiles. The Bathrooms Have Been Updated, As Well As The Cabinets In The Kitchen. The Oak Stairs Lead To The Second Floor And Features The Primary Bedroom With A Multi-Purpose Sitting Area Currently Used As An Office, Walk-In Closet, Large Closet And 4-Piece Ensuite Plus Three Spacious Bedrooms And Garage Access Into The Home. The Laundry Room Is On The Ground Floor. Metal Roof.
Furnace & Humidifier (Approx 5 Yrs), A/C (Approx 3 Yrs), Sliding Door (1 Yr).
To view this property's sale price history please sign in or register
| List Date | List Price | Last Status | Sold Date | Sold Price | Days on Market |
|---|---|---|---|---|---|
| XXX | XXX | XXX | XXX | XXX | XXX |
| XXX | XXX | XXX | XXX | XXX | XXX |
W6038471
Detached, 2-Storey
2000-2500
9+3
4+1
4
1
Attached
5
Central Air
Apartment, Sep Entrance
Y
Y
Brick
Forced Air
Y
$5,374.68 (2022)
108.08x31.52 (Feet) - Narrow To Front (Four Sides Only)
